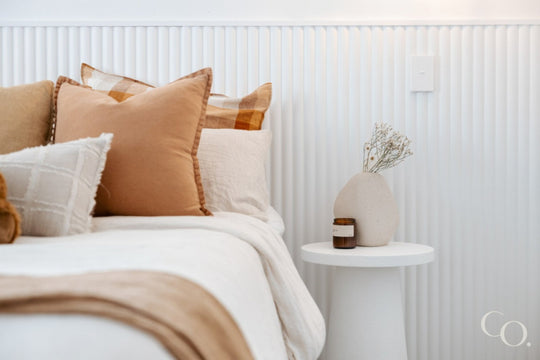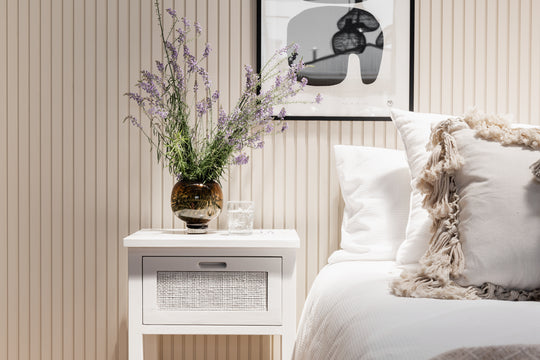Renovating to sell? Learn how to easily DIY a half-height feature wall with a dado rail using Feature Panel's Architectural panels, you can follow these steps...

Follow these steps to create a half-height feature wall with a dado rail using our MDF Architectural wall panels:
- Measure the height and width of the wall where you want to install the Feature Panel. Decide on the desired height of the panel and mark it on the wall. *A handy tip and to reduce waste, is to cut the panel in half, this is often the perfect height at 1.2m.
- Cut the panels to the desired width and height and paint any cut edges.
- Place packers at the base to achieve recommended expansion gap.
- Use a level to ensure that each panel is straight and flush against the wall.
- Attach the panels to the wall using construction adhesive and nails or screws. *You may need to use multiple panels to cover the entire wall, but our tongue and groove system allows for a seamless join.
- Apply a bead of MS silicone to all panel joins.
- Full nail holes using your choice of filler
- Sand filler
- Cut a dado rail to the length of each panel. Sand the edges and any rough spots.
- Attach the dado rail to the Feature Panel using wood glue and finishing nails. Make sure the dado rail is centered on the panel.
- Paint the wall as desired. You can also add additional trim or molding to complete the look.
The dado rail will create a visual break between the top and bottom halves of the feature wall, while the Feature Panel will add texture and dimension to the space.
This half-height feature wall with a dado rail is a stylish and practical way to update a room and add architectural interest.
Paige, director of Collab Realty and husband Ricky recently utilised the "Wave Profile" to create this gorgeous bedhead, updating their room in a recent renovation project.
They used 1 full and 1 1/2 panel (utilising our affordable 1/2 height panel range) making this a cost effective room renovation. By choosing the height to be 1220, meant maximising the panel without any wast, and W O W, what a fantastic result!

